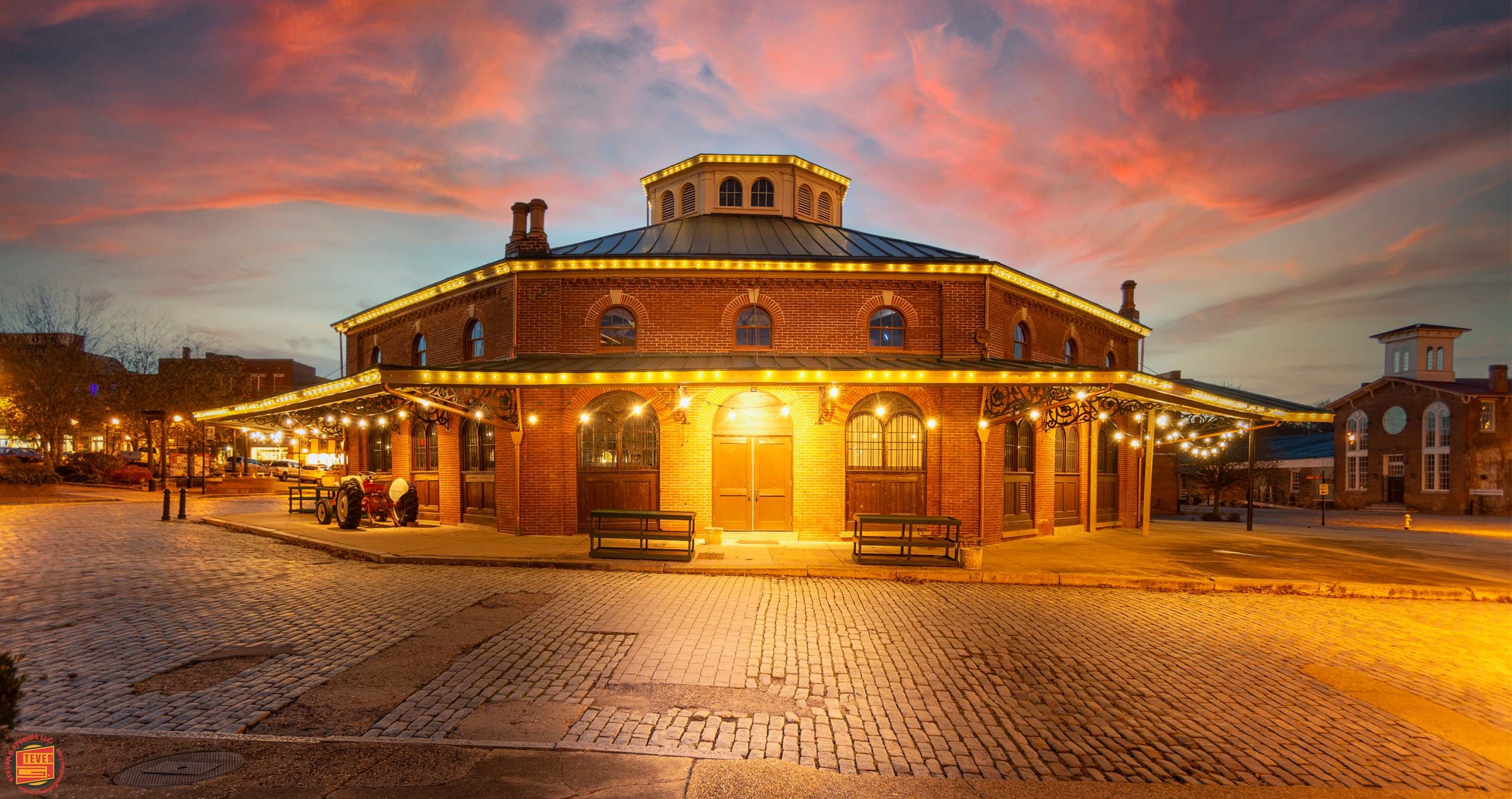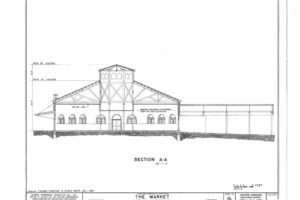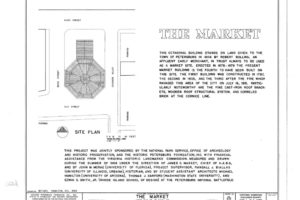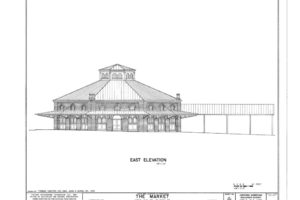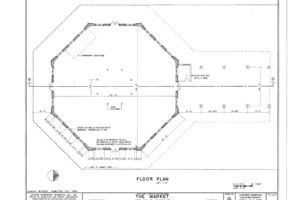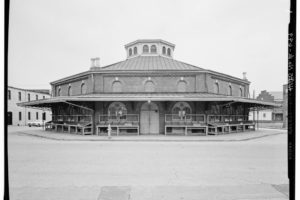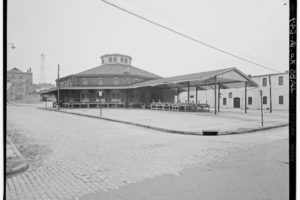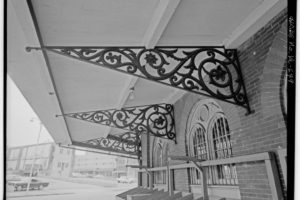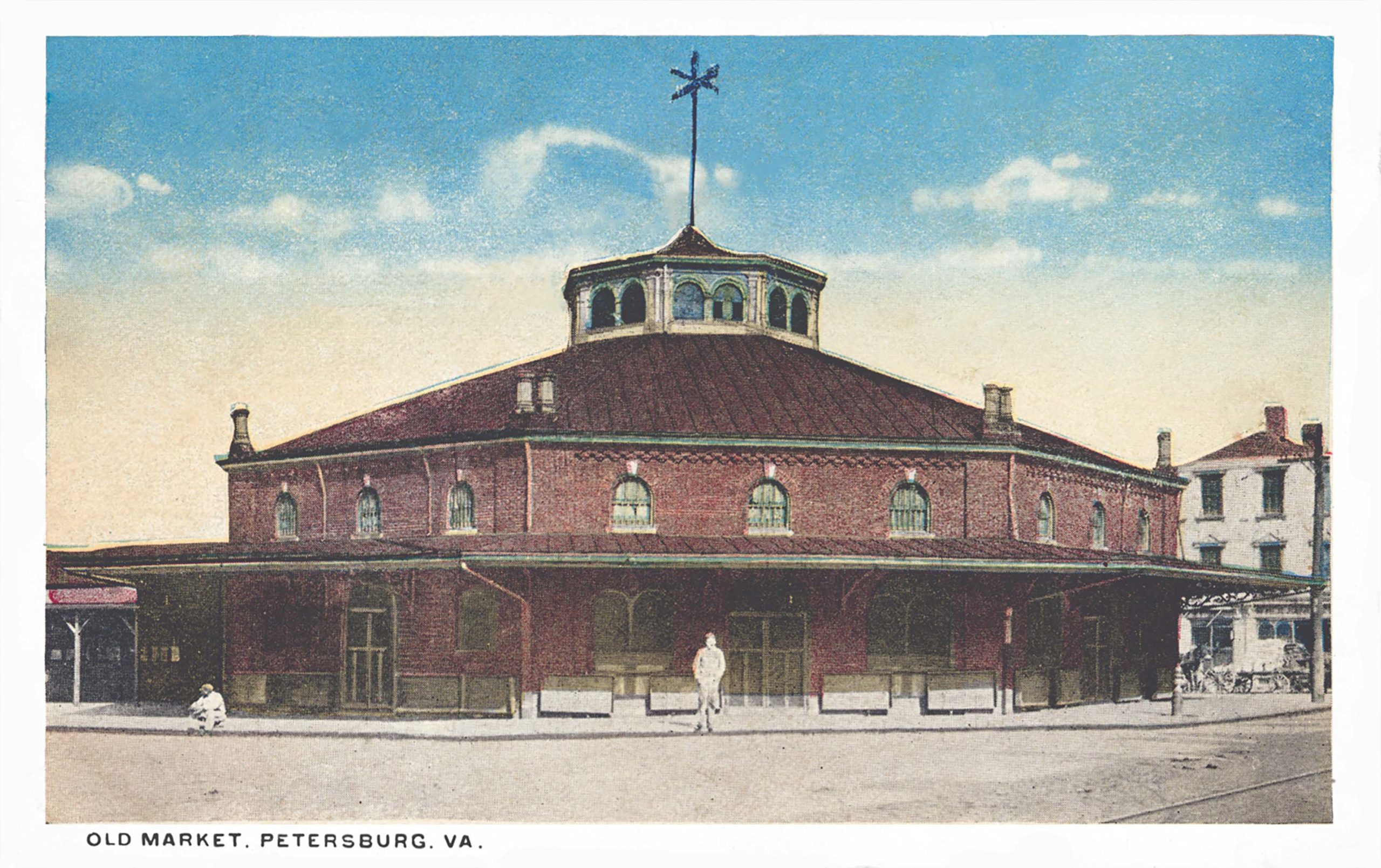
The current site of the Market building was most likely home to some of the first tobacco warehouses constructed when Petersburg was quickly growing from a frontier outpost into a colonial town. Robert Boiling is on record as owner of this property as early as 1730. He constructed the first building in 1787, the second in 1805 and a third after the great fire of 1815. Boiling gifted the site to the city of Petersburg in 1806 with the stipulation that the location always be used as a market. During the Civil War and 9-month siege of Petersburg (1864-1865), the building was regularly damaged by Union Army cannon fire.
The current structure was erected in 1878-1879 and is the forth to be constructed at this location. Of note architecturally are the cast-iron roof brackets, wooden roof structural system, and corbeled brick at the cornice line. Major B. J. Black was the architect and his plan is described in the Record of Council, City of Petersburg, 1873-1880, page 446, 499…
An octagon building – 80 feet from the south to the north entrance, and 80 feet from side to side, surrounded by a twelve feet (sic) shed running to the curb stone. This is known as the “Meat House.” There are twenty butcher stalls in this building – running from one to sixteen around the inner side, with four about the centre. The design also includes a large refrigerator in the centre of the octagon, for the use of the butchers in keeping and preserving their meats. The meat stalls are so arranged that no one is more desirable than the others, but all possess equal advantages.
Running north from the meat house is the hucksters department – 46 feet long, with double stands conveniently arranged.
“At the end of the hucksters’ department on the north side of the square is the fish house. “Every portion of the square is utilized and an eye is had to comfort and convenience, combined with beauty of design.
“On the east side of the fish house is a building containing offices for the clerk of the market and keeper of the hay scales; and on the west side a building to be used as a restaurant.
Historic American Buildings Survey
Construction was awarded to Herbert W. Williams at a cost of $8,305, to be completed by the 5th of January, 1879. Below is the description from an article in the Index Appeal newspaper entitled, “The New Market House”…
The meat market will be an octagon building eighty feet in diameter, located on the south side of the square – facing Old Street. The walls will be eighteen feet high and faced with sand stock brick. Each face of the octagon will have a semi-circular door, six feet wide and ten feet high. All the arches over the openings are to be turned with moulded, long arch bricks (oil stock). The eight pairs of sliding doors are hung at the top with eighteen inch hanging rollers, on iron track; and each door is to have two five-inch shears inserted at the bottom. On a wrought iron track, in the upper circular panel of each door, will be an iron grating for ventilation. Extending around the octagon building will be a twelve foot shed, supported by handsome wrought iron brackets securely fastened to the side walls. This shed is intended for the exclusive use of the farmers.
Over the shed there will be twenty-three semi-circular windows of six lights (10 x 16) hung on weights and cords, with clear, blue granite sills, and protected on the outside with five-eighth inch iron bars. The arches over the same are to be turned with moulded, short arch brick, (oil stock) with blue granite key stones. In the centre of the roof there will be a raised octagon lantern, six feet high and twenty-three feet six inches in diameter. Four sides of the lantern will have Louver frames and four sides glass. From the roof of the lantern will be a flag pole eighteen feet high, with turned ball on top eighteen inches in diameter.
The interior of the meat market will contain sixteen butcher stalls, placed in eight angles of the octagon, two stalls in each angle, with segmented fronts, each stall having a frontage of about fourteen feet. The tops of counters are to be of one-inch polished marble. The partitions between the stalls are seven feet high. Up to the level of the counters the partitions will be wood; above the counters will be iron lattice work in wrought iron frames, twelve feet long and four feet high. There is ample room for the erection of four additional stalls, but the committee are undecided as yet whether they will build the extra stalls or utilize the space for other purposes.
In the rear of the octagon building there is a shed seventy-six feet long, extending to the curb line on the north of the square, and 46 feet wide – supported on six inch iron columns, and designed for the accommodation of the hucksters and fish dealers. The portion next the meat market will have twenty-four tables, six feet six inches by three feet six inches, and the portion facing the South side depot will have fourteen fish benches three feet six inches by six feet six inches. The main avenue through this shed is twelve feet wide, and avenues on either side four feet wide. The entire length of the ground under cover, through the fish, huckster and meat markets, is one hundred and sixty-eight feet six inches.
1885 Sanborn Map
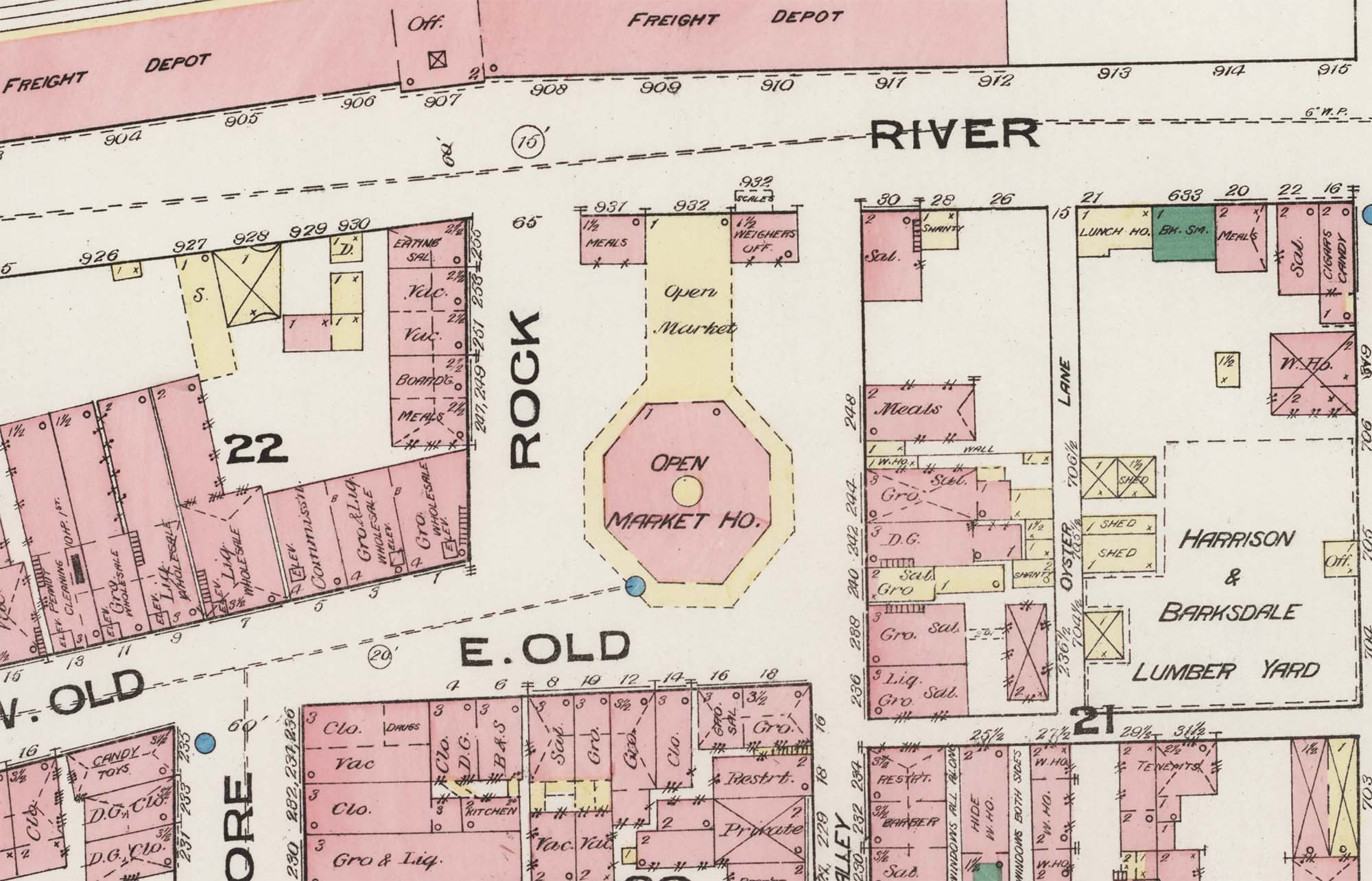
From the fish market west to the curb line is the saloon building, thirty-one feet six inches by eighteen feet, containing a dining room eighteen feet six inches by sixteen feet six inches, and a cook room eleven by eleven feet.
From the fish market east to the curb line is a building of similar dimensions to the saloon. In this building are located the offices for the Clerk of the Market and Keeper of Hay Scales. These buildings will have segment box windows, four lights (16 x 36) hung on weights and cords. These are to have paneled and moulded shutters. All the window and door-sills are to be of blue granite, in the rear of the office of the Keeper of Hay scales will be located the shed for the scales. The roof will be supported by iron columns eight inches in diameter. The roofs of the octagon building and the sheds are to be covered with L.C. charcoal tin, and are to be painted on the outside with two coats of metallic paint. The roofs of saloon, clerk’s office and hay scales are to be covered with slate. All the wood work exposed to the weather is to be of heart lumber. Particular attention has been paid to having an abundance of light and a through ventilation in all the buildings. The buildings are to be completed by the 5th day of January, 1879.
Historic American Engineering Record Photographs circa 1968
